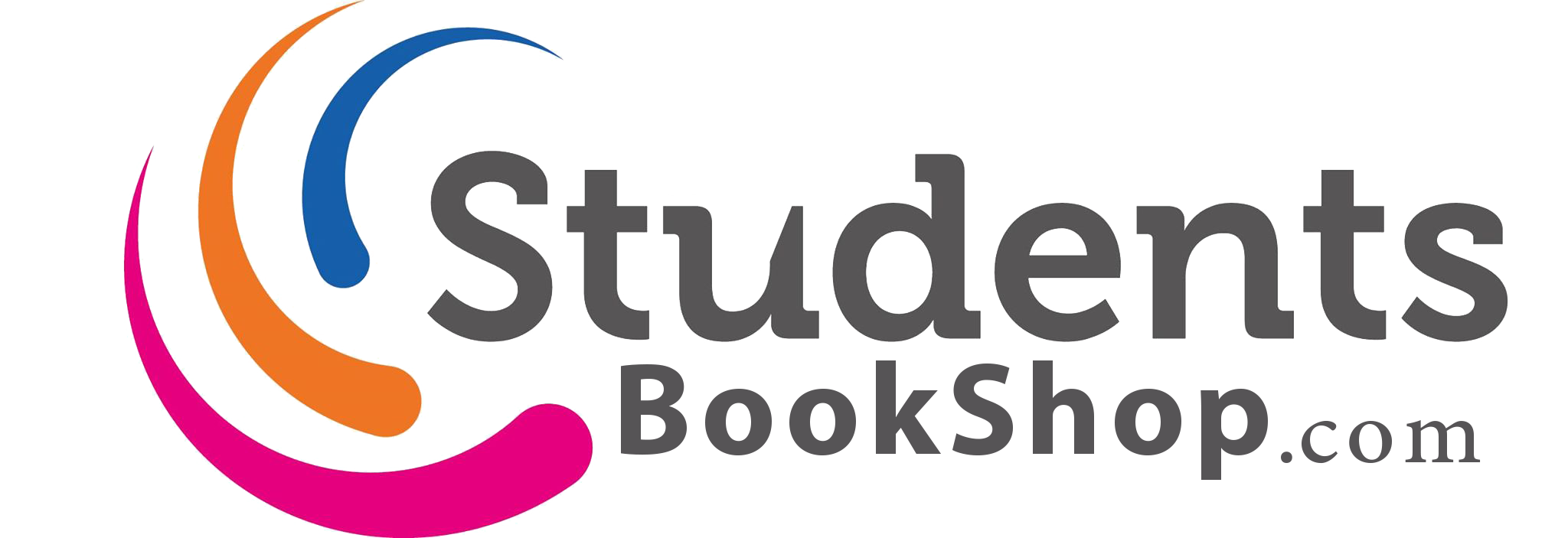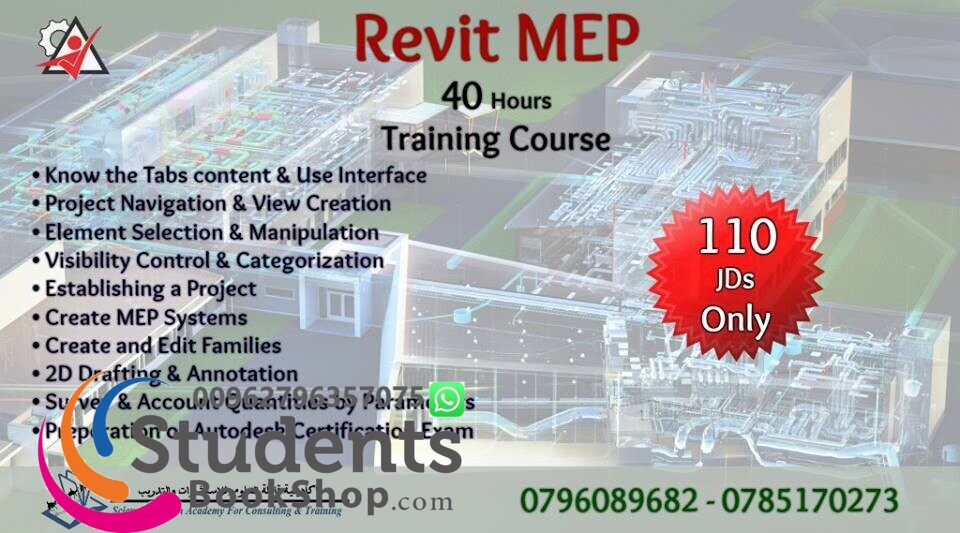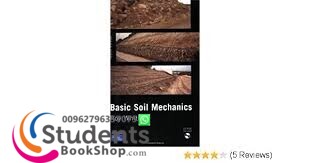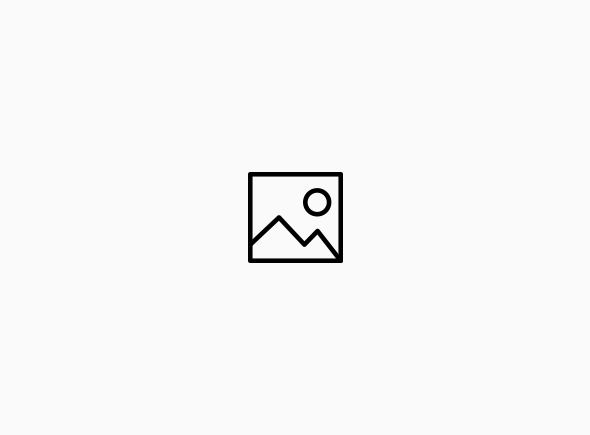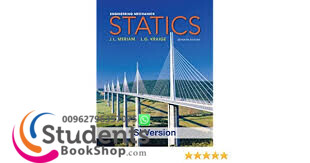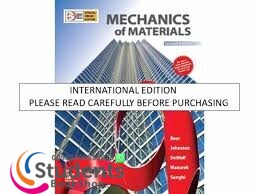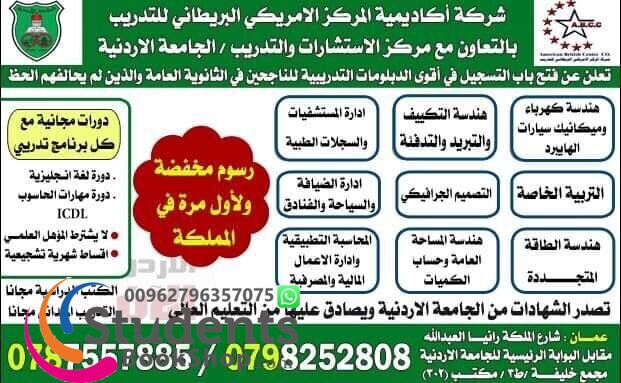دورة REVIT MEP
اضافة الى المفضلة٠ دينارقابل للتفاوض
#اغتنم الفرصة و لا تفوِّت فرصة #التسجيل في دورة #Revit_MEP
40 ساعة تدريبية #معتمدة من وزارة العمل الأردنية
#الدورة تستهدف الهندسه #الكهربائية #والميكانيكية #والميكاترونكس
والراغبين بالعمل باحتراف في مجال #التصميم_الكهروميكانيكي
ـــــــــــــــــــــــــــــــــــــــ
المحتوى التدريبي للدورة :
General Brief
• teach users the concepts of Building Information Modelling (BIM), and Introducing Revit as a BIM tool
• Show the importance of Revit in engineering consultant and constructions
• Clarify the most important advantages of Revit
- User-Interface Tour
• Exploring the User Interface
• Explain the Concepts “Project, Family, Project template, and Family template”
• Brief about the tabs
Establishing a Project
• The first steps after receiving project from Architecture, which include the following:
1. The difference between “Import” and “Link” Revit project, and how to do both
2. Copy and monitor levels
3. Create plans (floor & ceiling)
4. The difference between “Rooms”, “Spaces”, and “Zones”, and how could create them
Modify units of the quantities (length, area, flow, etc.)
• Insert project information
Views control
Create sections
Visibility and graphics control in very wide options by:
1. View template
2. Visibility/Graphic Overrides for views
3. View range
4. Object style
5. Color fill
6. Filters
Mechanical
• Mechanical Equipment & Air Terminal
• Duct
1. Draw and Control in Dimensions
2. Justify
3. Add Insulation
4. Add Lining
5. Cap Open Ends
6. Sizing
• Create systems
• Generate Layout and Automatically Connection
• Brief about Heating & Cooling Loads
• Mechanical Settings
- Plumbing
• Plumbing Fixture & Sprinkler
• Pipe
1. Draw and Control in Dimensions
2. Slop
3. Offset Connections
4. Justify
5. Insulation
6. Sizing
• Create systems
• Generate Layout and Automatically Connection
- Electrical
• Electrical Equipment, Cable Tray, Conduit, and Lighting Fixture
• Create Electrical Systems
• Connect the Electrical Elements and Create Circuits
• Transformer Connections
• Panel Schedule
• Electrical Settings
- Family
• Design and create Family as a Geometry
• Reference Plane
• Parameters for Dimensions
• Connectors
- Others
• Annotate (Dimension, Tag, Text, and Detail Line)
• Modify Panel
• Snaps
• Brief about Materials
• Brief about Sheet
• Render
• Sun Settings
• Schedule/Quantities (by parameters only)
• Check Systems
• Interference Check
ـــــــــــــــــــــــــــــــــــــــ
- العنوان : عمان - شارع الجامعة الاردنية - اشارة الدوريات - مجمع عجين التجاري - الطابق الأول
ـــــــــــــــــــــــــــــــــــــــ
- للاستفسار والتسجيل يمكنكم الاتصال على الارقام التالية :
0785170273
0796089682
